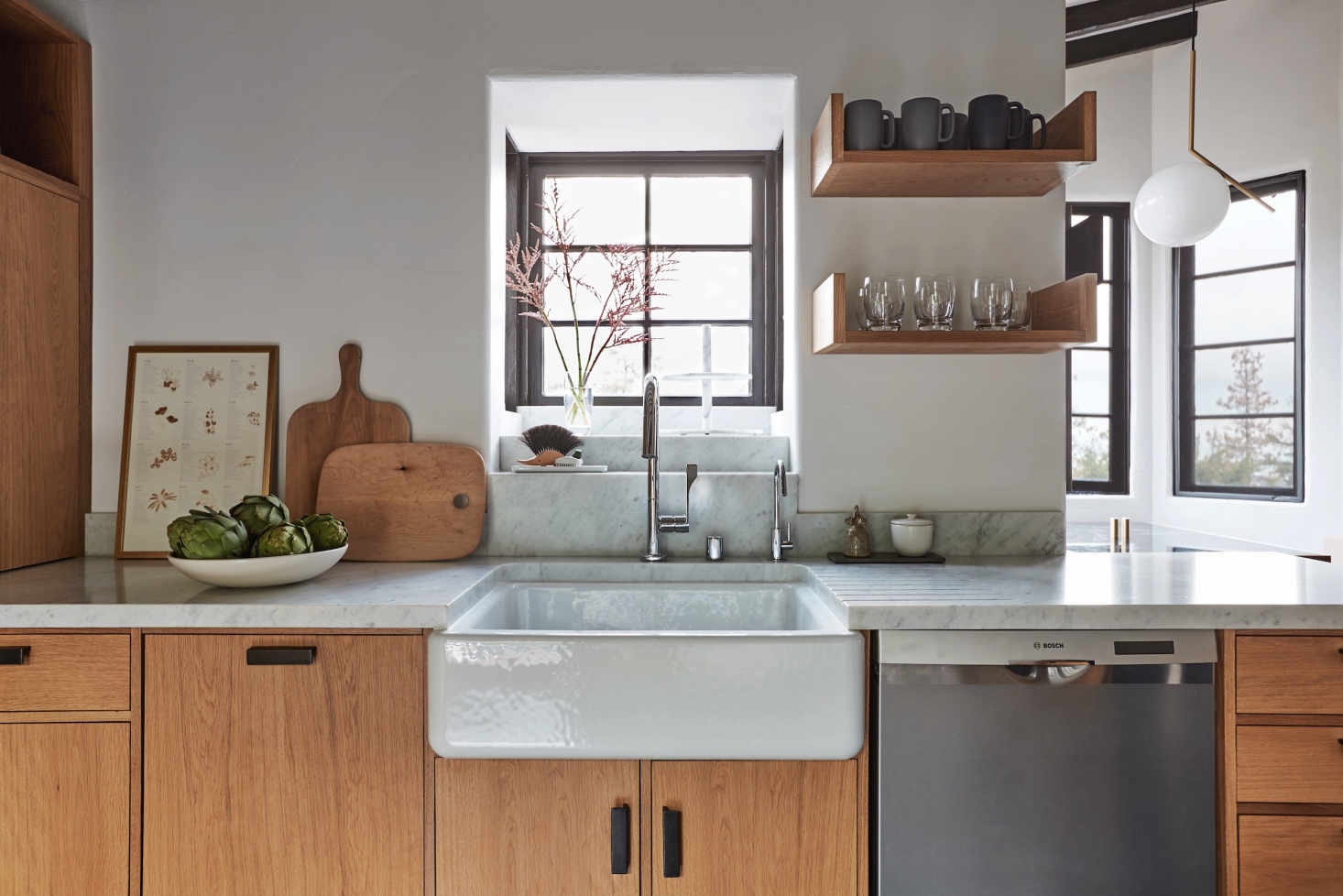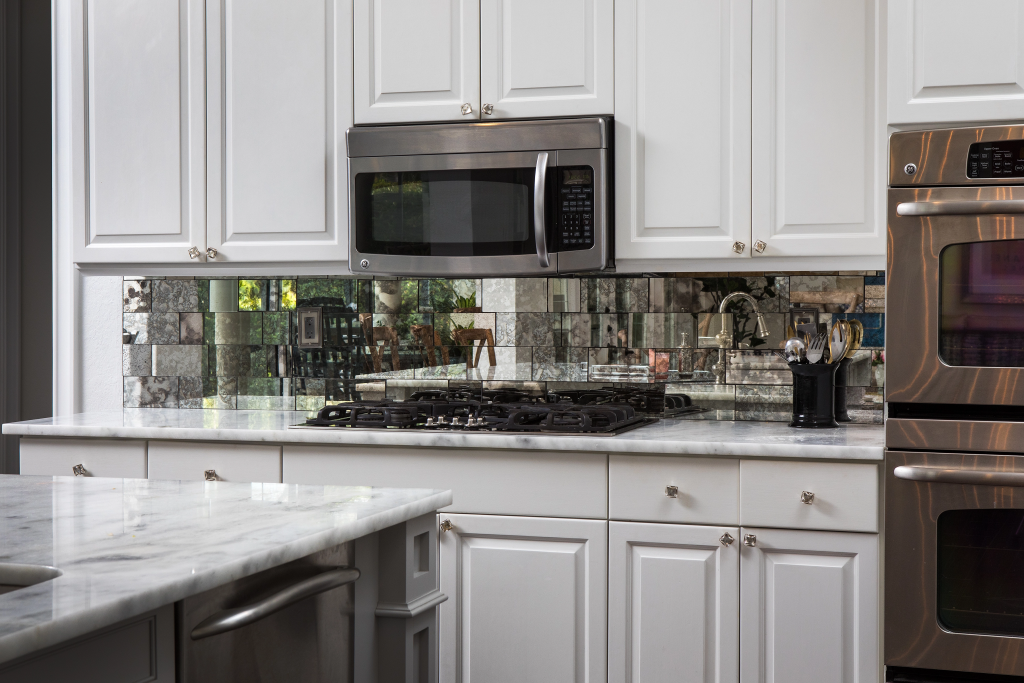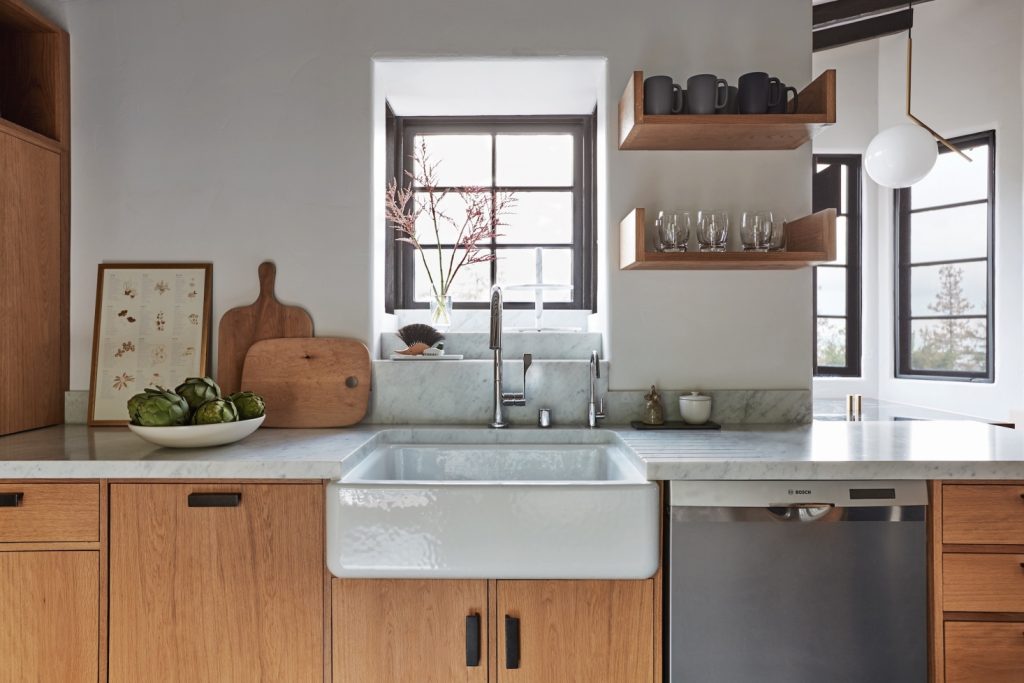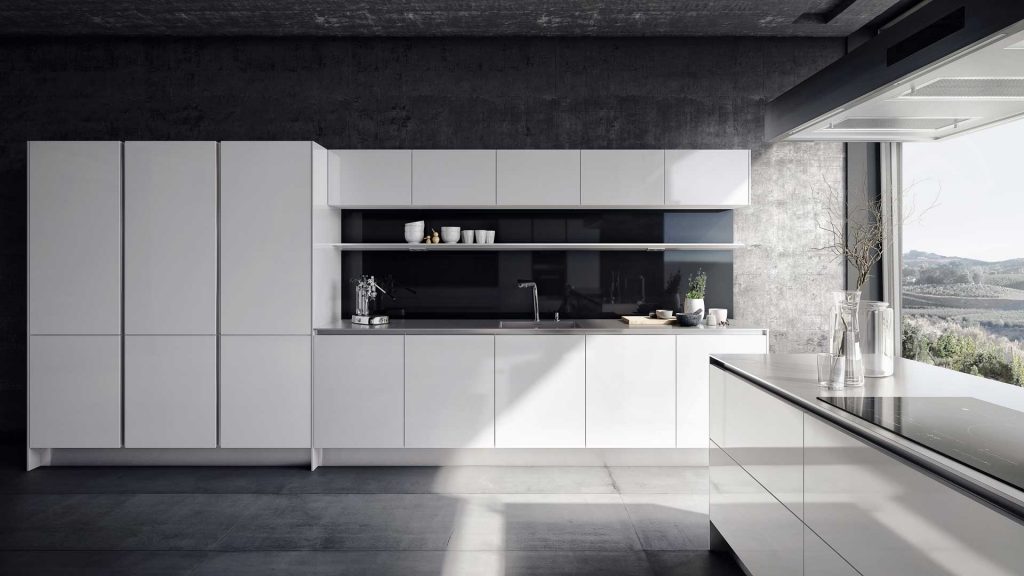4 Design Tips To Help Your Kitchen Look & Feel Bigger
4 Design Tips To Help Your Kitchen Look & Feel Bigger
A kitchen of any size can feel roomy if you know a few tricks. Sticking to white cabinets and walls is a good start, but there are many other ways to create extra room in your kitchen or create the illusion of a bigger space than you have, all without sacrificing a sense of personality.
There is no reason why a small kitchen can’t exude some serious style and feel more spacious than it actually is. A kitchen of any size can feel roomy if you know some simple design tricks to make the most of the space, without needing to do a complete kitchen renovation.
1. ADDING MIRRORS
Mirrors are well-known to make a room feel more spacious, but it’s amazing how many people only use mirrors in the bedroom or bathroom, but don’t think to use mirrors in the kitchen.
Using a mirror for the backsplash opens up the sightlines, making the room seem much bigger, especially from close up. For a smart, moodier effect, use a tinted glass so the reflection is more subtle. Or you can consider mirrored cupboards to create the same illusion.
2. VERTICALLY THINKING, OR ADD UPPER SHELVES
A few open shelves on one wall will perfectly hold daily-use tableware, storage jars and bins, and cookbooks, and give the room a much more open feel. It can also give a beautiful window a little more space to breathe so the whole room feels less stuffed.
Using upper shelves help guide the eyes upwards, creating the impression of more height and therefore make a small kitchen look larger.
Another way to do this is simply removing the doors from a cabinet to simulate this vertical open look. You can always put the doors back on later if you want to.
You can also consider open storage– which can give you a more airy and spacious look in your kitchen.
However, this trick can only be done if your cupboards aren’t currently bursting. If you have cluttered shelves you will only make your space feel even smaller! Which is our next big topic “Minimalism & Clutter”
3. THINK MINIMALISM
The minimalist look works well for creating the illusion of more space in your kitchen. Avoid ornate, overly decorative details and keep the look fuss-free for long sightlines and a roomier feel.
If it looks like you don’t have enough space for all your stuff in the kitchen, your space will look cramped and small.
It’s a no-brainer that eliminating counter clutter is important for keeping a kitchen looking open and breezy, but you can take this a step further by removing the hardware. Stick to a rule of making sure that kitchen surfaces are always clear and that every item in the kitchen has a storage space. Always think of minimalism first.
4. BE COMPACT
Saving a few inches can give you so much more room to play with, as every inch can count. So choosing compact items such as a compact dishwasher can save you tons of space. Or considering slimmer/compact cabinets has its advantages. It opens a bit more floor space, which can make a big difference in a tight kitchen.
Another appliance that you can get more compact is your fridge! Slimline fridges are again great for a small household. Choosing a slimmer refrigerator can really open up your kitchen as well. Clients usually want the largest fridge they can fit, but these large 36-inches-and-up models often end up full of clutter or simply remain half empty.
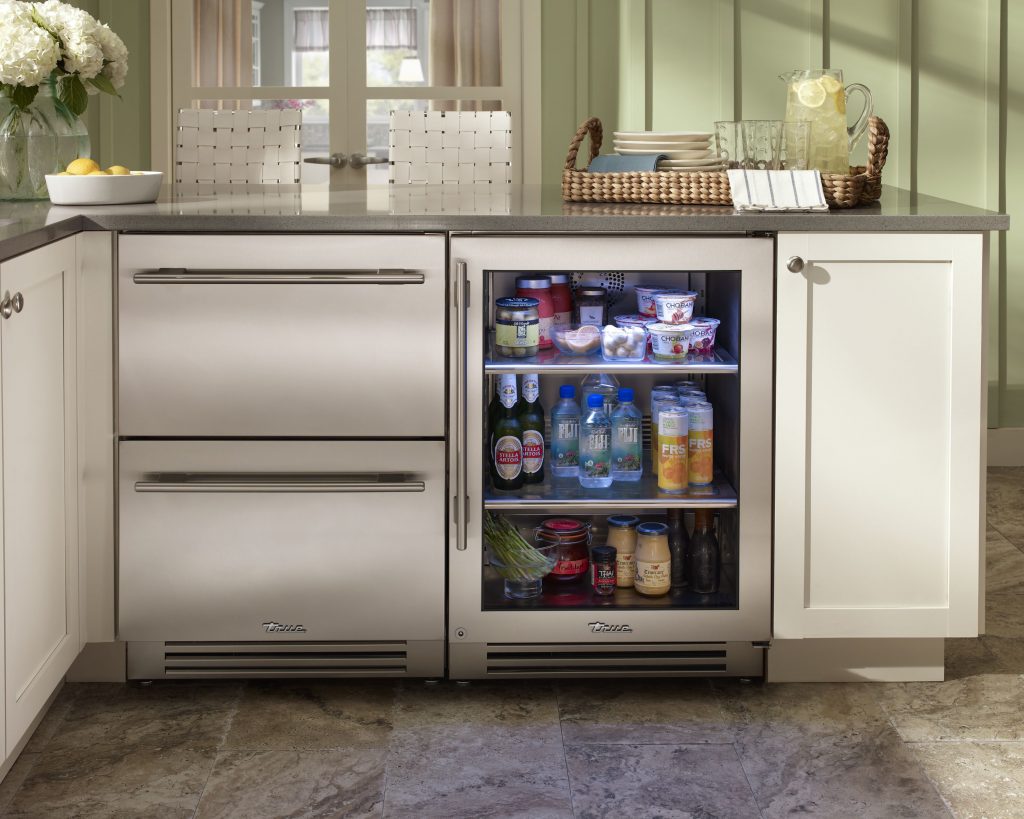
Before you take on your kitchen renovation, or any home improvement project, be it DIY or with a professional contractor, do your research and make sure you know what you’re getting into. The more you know, the smarter decision you’ll be able to make, the better result you’ll get.
Trilogy Contracting is a home renovation company in the Fraser Valley servicing client’s in the Tri-Cities, Surrey, Langley, Maple Ridge and everywhere in between. If you have a question, feel free to send us an email.


